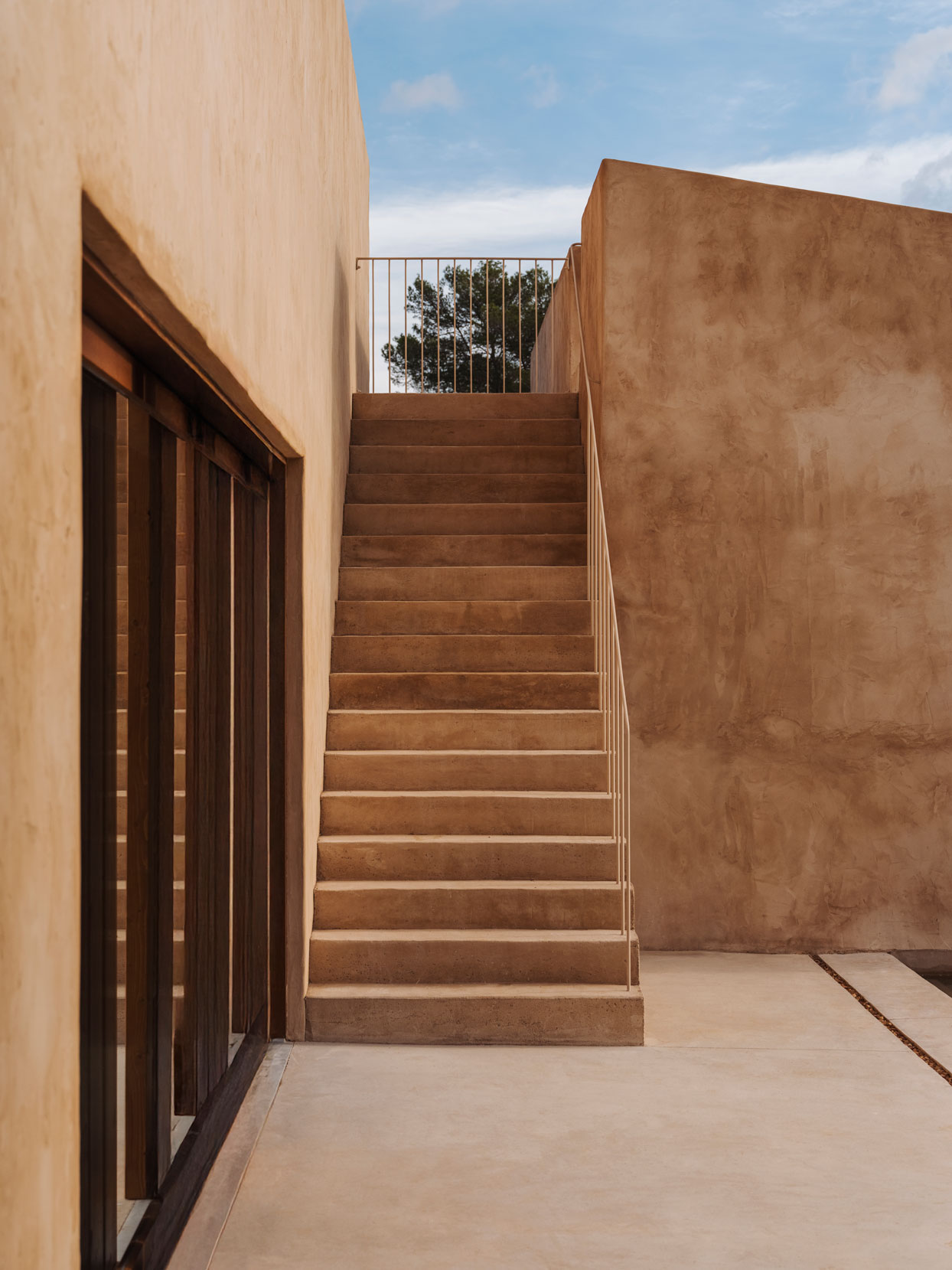Sa Refinadora
Marratxí
2021 – 2023
From an old carob refining factory to a public space.



LOCATION
The more than 5,000 square meters it occupies were used by this industry, which transformed the carob into flour and alcohol, to give a great boost to the Maratxí economy from the 1930s.
The factory skyline that Sa Refinadora draws with its chimneys of bricks contrasts with the summer houses that wealthy families built at the end of the 19th and beginning of the 20th at Pont d'Inca.

SOCIO-CULTURAL
CENTER
The former agro-industrial site is converted into a leisure centre. meeting point and work spaces but also arose the need to generate a quality public space, in the world of cars, with vegetation and safe areas.
The architectural strategy only focuses on improving the pavement in the courtyards.



FLOORS
The idea is to preserve the traces of the past as much as possible, so it is about improving the concrete pavement with a weathered and aged treatment and giving it thickness to the joints to create permeability and thus not having to collect the water, the joint is filled with a mix of debris and lime mortar.





MATERIALITY
The project will be activated by different phases that have to support the changes and the use of space to undertake the works in the different warehouses, so the materiality has been thought to be ephemeral and can be used again in other phases and for other uses. The galvanized sheet provides us with easy-to-disassemble joints and various possible uses for the necessary circularity and flexibility.
The use of galvanized corrugated sheet is proposed for the design and treatment of the elements to be closed and protected, this sheet can then be used for the roofs of the ships to be reformed.


CIRCULAR ECONOMY
Understanding that materials do not have a useful life but rather have to serve after it is a necessity nowadays. The timelessness of materials is necessary from the point of view of economy of means, so The main strategy is the use of the materials that we have obtained from the demolition.
An attempt is made to reuse the demolition materials to create benches and fill the gaps in the pavement, as well as materials such as galvanized steel sheet that can be used in the future since it is a temporary action.

ILLUMINATION
The lighting will be hung with tensioners in order to free up the space to the maximum and thus give more flexibility of use.





Project start:
2021
Completion:
2023
Gross floor area:
1458m²
Team:
munarq arquitectes
Selected Works

Ca na PauEarthen Oasis

Maua workshopChocolate walls

House in Son EspanyoletQuiet provocation

House in Cas ConcosProject type

Monterrey 50bMunarq's new office

Ca S'AlouPlaying with the limits of architecture and landscape, friendly and consistent adaptation

Rodriguez de AriasVertical apartment in the city center

Sa RàpitaThe skin as a protection

PorreresHow to hape the tradition

Son SerraIn a shelter of a cabin

Son PuigAbout how to live in the city surroundings

Tulipa HouseOpening the box

WeylerHow to ocuppy the corner

Son JulianaWhere physical space meets biological environment

PI HouseAn acoustic wall
Contact
We're munarq!
Rafel +34 687 426 382
Pau +34 647 870 067
hola@munarq.es