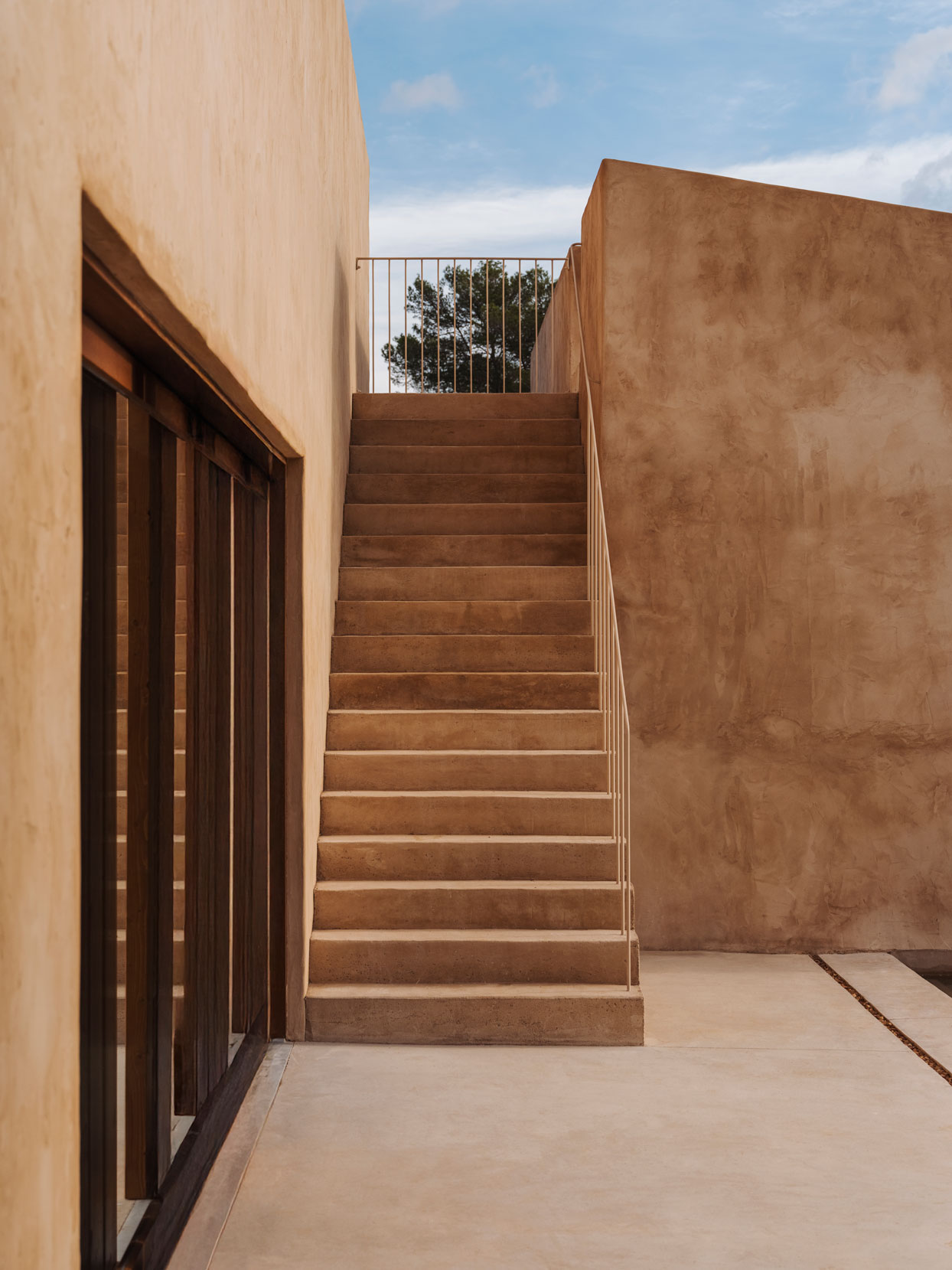Ca na Pau
Binissalem
2021 – 2024
LIVING IN THE COUNTRYSIDE
Living in the countryside means being exposed to the elements and a sense of openness. To counteract this, the house incorporates the concept of a patio, with a surface area equal to that of the main house.
This thoughtfully designed space adapts to changing needs, serving as a sanctuary where people can gather, reflect, and engage. The interplay between open and closed elements fosters a sense of community while allowing for moments of solitude and introspection. The gaps not only frame the surrounding landscape but also invite natural light to filter in, enhancing the ambiance and creating a dynamic interaction between the interior and exterior environments.
The materials used in the construction blend seamlessly with the natural surroundings, emphasizing sustainability and harmony with the environment. Earth, lime, and stones come together to form the structure, reflecting a commitment to traditional building techniques and local resources. This architectural oasis stands as a testament to the balance between human ingenuity and the beauty of the natural world, offering a place of refuge and connection.





The cluster creates a hierarchical space meant to be occupied, envisioned as a versatile boundary where various situations can occur. It is a sheltered enclosure, providing protection from the sun, the wind, and the vastness of the field, enclosing you in a semi-closed area while opening gaps that offer views.



OASIS
The term oasis is defined as "respite, rest, refuge in the penalties or setbacks of life".
This concept of architectural oasis: vegetation, water, isolated from the surrounding landscape and also as a vital shelter
The void creates a space that serves as a secondary living area. It's more public, yet still provides the necessary intimacy.
This spatial dichotomy evokes the memory of a house without a roof, weathered by the passage of time.


Ballast is a local technique that was used in Mallorca in the 1950s.

Ballast
The construction system is based on ballast walls (soil mixed with aggregates of various sizes, stone, and lime). For the interior enclosure walls, the ballast is 25 cm thick, with 10 cm of wood fiber insulation and a 20 cm thick local ceramic brick wall. Waterproofing is achieved with an open diffusion membrane placed between the two walls to ensure the breathability of the enclosures.
The open diffusion membrane is crucial in managing moisture, allowing for proper ventilation and preventing the accumulation of dampness that can lead to structural damage. This approach to waterproofing supports the overall longevity of the building while maintaining a healthy indoor environment. By combining traditional materials with modern techniques, the ballast wall system creates a harmonious balance between functionality and sustainability, reflecting a deep respect for both environmental and architectural principles.


INTERIOR EARTHEN PLASTER
Inside, the partitions are coated with a blend of earth and lime, creating a favorable hygrothermal environment for our humid climate. This traditional technique not only enhances the thermal performance of the building but also contributes to better indoor air quality by regulating humidity levels. This approach not only improves energy efficiency but also reduces the risk of mold and condensation, making it particularly suitable for regions with high humidity. Additionally, the use of local materials aligns with sustainable building practices, offering both environmental and economic benefits.



The earth-lime mixture acts as a natural buffer, absorbing and releasing moisture to maintain a comfortable and stable indoor climate.


Ballast walls represent a sustainable and innovative approach to construction, leveraging natural materials to create effective and durable structures. The use of soil mixed with aggregates and lime not only provides structural stability but also contributes to thermal mass, helping to regulate indoor temperatures. The inclusion of wood fiber insulation enhances the energy efficiency of the building by reducing heat loss and improving comfort. Local ceramic bricks add an additional layer of thermal protection and durability.







Straw Coverage
The roof is insulated using straw blocks measuring 35x40x80 cm, which are placed between laminated wood beams. This setup creates a dense and well-integrated insulation layer that provides thermal performance superior to 30 cm of extruded polystyrene. The straw blocks not only offer excellent insulation properties but also contribute to sustainable building practices by utilizing natural, renewable materials. The combination of straw and laminated wood enhances the overall energy efficiency of the building, helping to regulate indoor temperatures effectively.
The straw blocks, encased between the beams, form a robust thermal barrier that minimizes heat loss and improves indoor comfort. Additionally, this natural insulation material supports moisture regulation and breathability, crucial for maintaining a healthy indoor climate. The use of straw aligns with eco-friendly construction principles, reducing reliance on synthetic materials and lowering the environmental impact of the building. This method also contributes to the building's durability, as straw is both resilient and effective in creating a comfortable living environment while promoting sustainable construction practices.





...

Project start:
2021
Completion:
2024
Gross floor area:
300 m²
Team:
munarq arquitectes
Selected Works

Maua workshopChocolate walls

House in Son EspanyoletQuiet provocation

House in Cas ConcosProject type

Monterrey 50bMunarq's new office

Sa RefinadoraAn old carob refining factory

Ca S'AlouPlaying with the limits of architecture and landscape, friendly and consistent adaptation

Rodriguez de AriasVertical apartment in the city center

Sa RàpitaThe skin as a protection

PorreresHow to hape the tradition

Son SerraIn a shelter of a cabin

Son PuigAbout how to live in the city surroundings

Tulipa HouseOpening the box

WeylerHow to ocuppy the corner

Son JulianaWhere physical space meets biological environment

PI HouseAn acoustic wall
Contact
We're munarq!
Rafel +34 687 426 382
Pau +34 647 870 067
hola@munarq.es