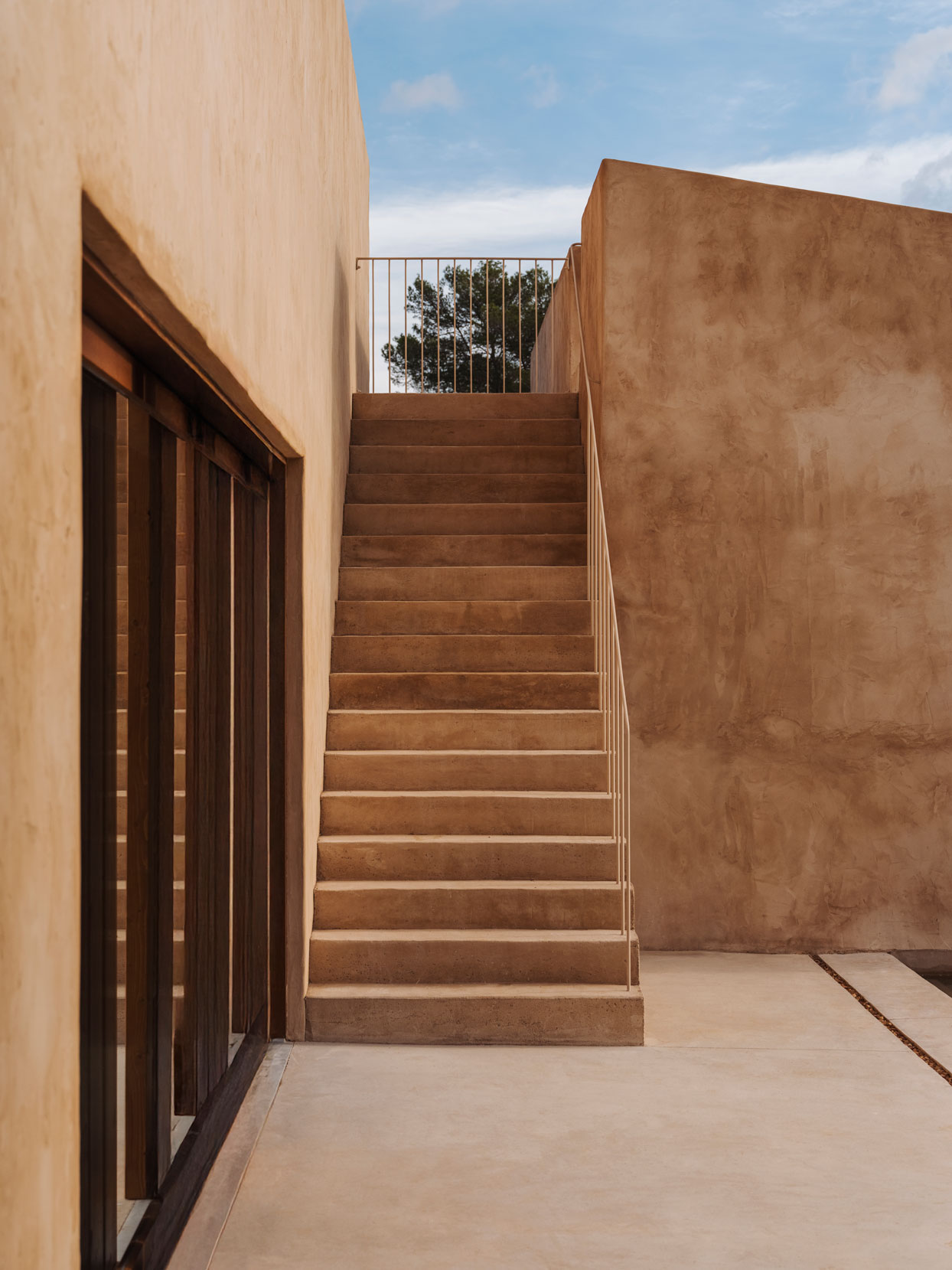Maua workshop
C/Blanquerna, Palma
2024
BEAN TO BARN FACTORY
The assignment consists of the creation of a specialized space dedicated to the production, exhibition, and sale of premium chocolate. This is not just any chocolate shop, but a chocolate workshop where the raw material, unprocessed cacao, takes center stage. The cacao used here is sourced from fair trade, ensuring that every bar of chocolate tells a story of sustainability, ethical practices, and a deep respect for the farmers who cultivate this extraordinary ingredient.
This project is driven by the passion and vision of a couple from Nicaragua, who have chosen Mallorca as the backdrop for their new venture. With a deep connection to their homeland and a profound appreciation for its rich cacao heritage, they are committed to bringing the authentic flavors of Nicaraguan cacao to a new audience. Their goal is to create an immersive experience that goes beyond mere taste, inviting customers to engage with the entire chocolate-making process, from bean to bar.


Lime, earth and cacao seeds


The chosen location for this project is a prime spot on Blanquerna Street in Palma, a bustling pedestrian street known for its vibrant atmosphere and eclectic mix of shops and cafes. The space offers a large storefront window that provides a direct view into the heart of the chocolate production process. Passersby will be able to witness firsthand the transformation of raw cacao into exquisite chocolate creations, sparking their curiosity and enticing them to step inside.



The architectural concept of this project is deeply rooted in the materiality, reflecting the owners' ethos of natural, unprocessed production. The fundamental idea is to utilize raw, organic materials that resist the conventional approach of mass-produced prefabrication. This philosophy manifests in the creation of modular elements composed of earth, lime, sand, and residual cacao husks, the latter being a direct byproduct of the chocolate-making process.
These modules are crafted in situ, embodying a sustainable and locally sourced methodology. The rawness of these materials not only aligns with the narrative of artisanal production but also imbues the space with a tactile and organic quality. The use of cacao husks is particularly symbolic, transforming waste into functional architectural elements, such as benches and worktables, that seamlessly integrate with the overall design.




The retail area is designed as a sensory-rich environment, where the display of finished chocolate products is both functional and artistic. The shelving and display units are integrated into the architecture, allowing the products to be showcased in a way that highlights their craftsmanship. The design language here is one of understated elegance, allowing the chocolate to take center stage while the surroundings complement and enhance the overall experience.




The façade, dominated by a large, transparent storefront, is a deliberate invitation for passersby to engage with the space. The expansive window functions not merely as a visual connection but as a performative element, transforming the chocolate production process into a public spectacle. The design capitalizes on the inherent theater of creation, where the transformation of raw cacao into fine chocolate becomes a captivating display that draws in onlookers, bridging the gap between the artisan and the consumer.
Project start:
2023
Completion:
2024
Gross floor area: 350 m²
Team:
munarq arquitectes
Selected Works

Ca na PauEarthen Oasis

House in Son EspanyoletQuiet provocation

House in Cas ConcosProject type

Monterrey 50bMunarq's new office

Sa RefinadoraAn old carob refining factory

Ca S'AlouPlaying with the limits of architecture and landscape, friendly and consistent adaptation

Rodriguez de AriasVertical apartment in the city center

Sa RàpitaThe skin as a protection

PorreresHow to hape the tradition

Son SerraIn a shelter of a cabin

Son PuigAbout how to live in the city surroundings

Tulipa HouseOpening the box

WeylerHow to ocuppy the corner

Son JulianaWhere physical space meets biological environment

PI HouseAn acoustic wall
Contact
We're munarq!
Rafel +34 687 426 382
Pau +34 647 870 067
hola@munarq.es