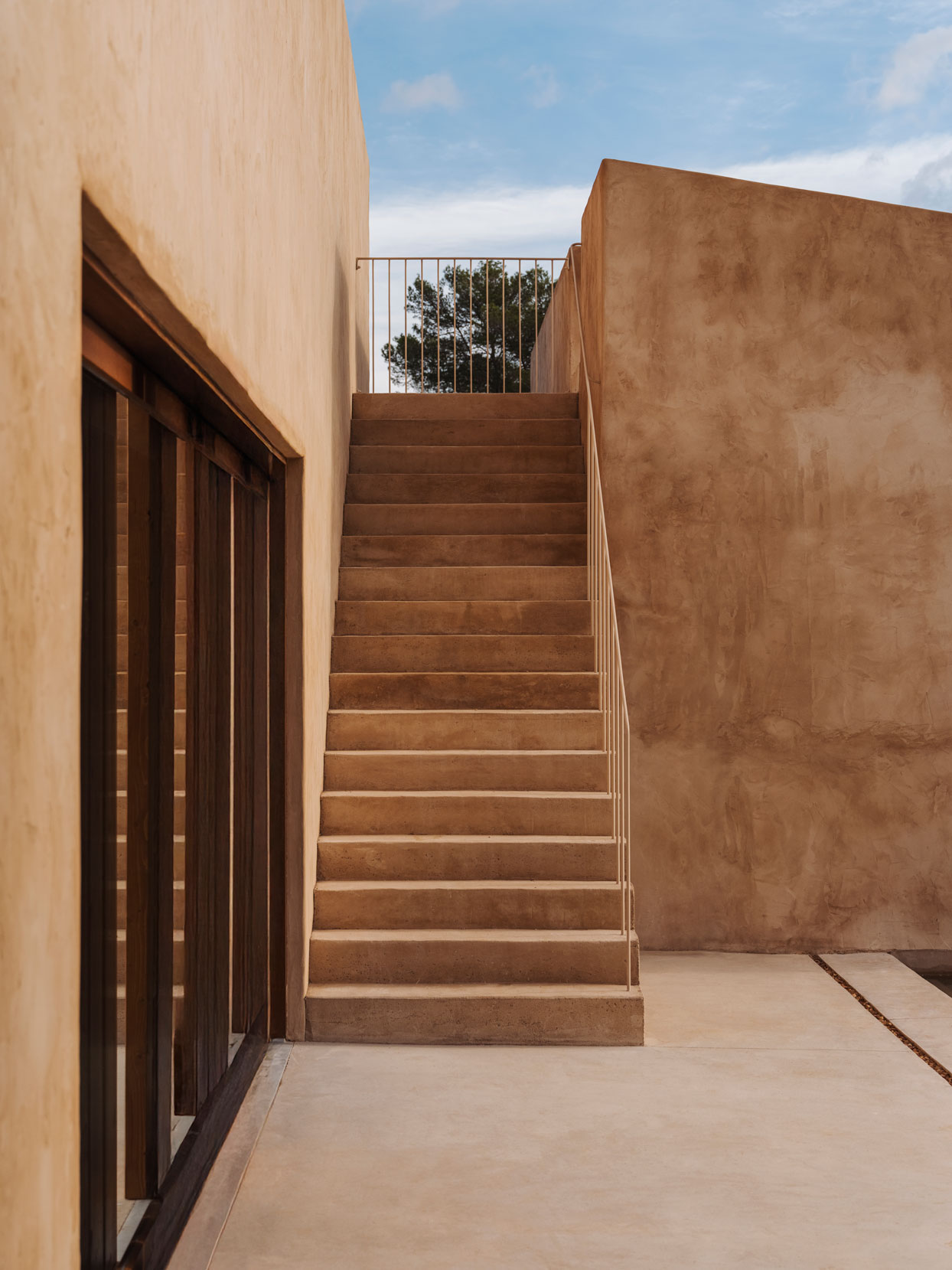Sa coma de ses roques
Porreres
2017 – 2021
It is a reform of an existing house in ruins, which had already been built with sandstone walls sourced from a local sandstone quarry.


Situation
The house is located on the outskirts of Porreras, a town located in the center-south of the Island of Mallorca, on a plot with a certain slope and views towards the town surrounded by the northern part of an oak grove and a cultivated field where traditionally they grow apricots.



The house was located on hard rock terrain. This stone has been used to maintain the terraces of land that in the past were used to grow peaches and almond trees typical of the area.

Inhabit the Stone wall
The main idea of continuing the retaining walls called “marges” of dry stone giving a continuous envelope in the lower part of the house to the pool forming terraces that are divided in transversal by a staircase that accesses the lower part of the garden and that we separates the house and the pool.


The facade is done by "marés" sandstone, unique material from a quarry near the village of Porreres.


Raw materials are used to build the interior of the house














Topographically there is also a need for the regulations on making the house on one floor to be hidden from the street, so the house also wants to sit on the slope and adapt to it.



Project start:
2017
Completion:
2021
Gross floor area:
242m²
Team:
munarq arquitectes, Pau Munar, Rafel Munar / Interior design: Ana Andreu, Angel Martín
Selected Works

Ca na PauEarthen Oasis

Maua workshopChocolate walls

House in Son EspanyoletQuiet provocation

House in Cas ConcosProject type

Monterrey 50bMunarq's new office

Sa RefinadoraAn old carob refining factory

Ca S'AlouPlaying with the limits of architecture and landscape, friendly and consistent adaptation

Rodriguez de AriasVertical apartment in the city center

Sa RàpitaThe skin as a protection

Son SerraIn a shelter of a cabin

Son PuigAbout how to live in the city surroundings

Tulipa HouseOpening the box

WeylerHow to ocuppy the corner

Son JulianaWhere physical space meets biological environment

PI HouseAn acoustic wall
Contact
We're munarq!
Rafel +34 687 426 382
Pau +34 647 870 067
hola@munarq.es

