Monterrey 50b
Palma
2024
WABI SABI SPACE
Munarq's new office in Palma emerges from a concept rooted in the Japanese philosophy of wabi-sabi—a celebration of imperfection, impermanence, and the quiet beauty found in natural aging. In this space, materials are allowed to express their essence as they evolve over time.
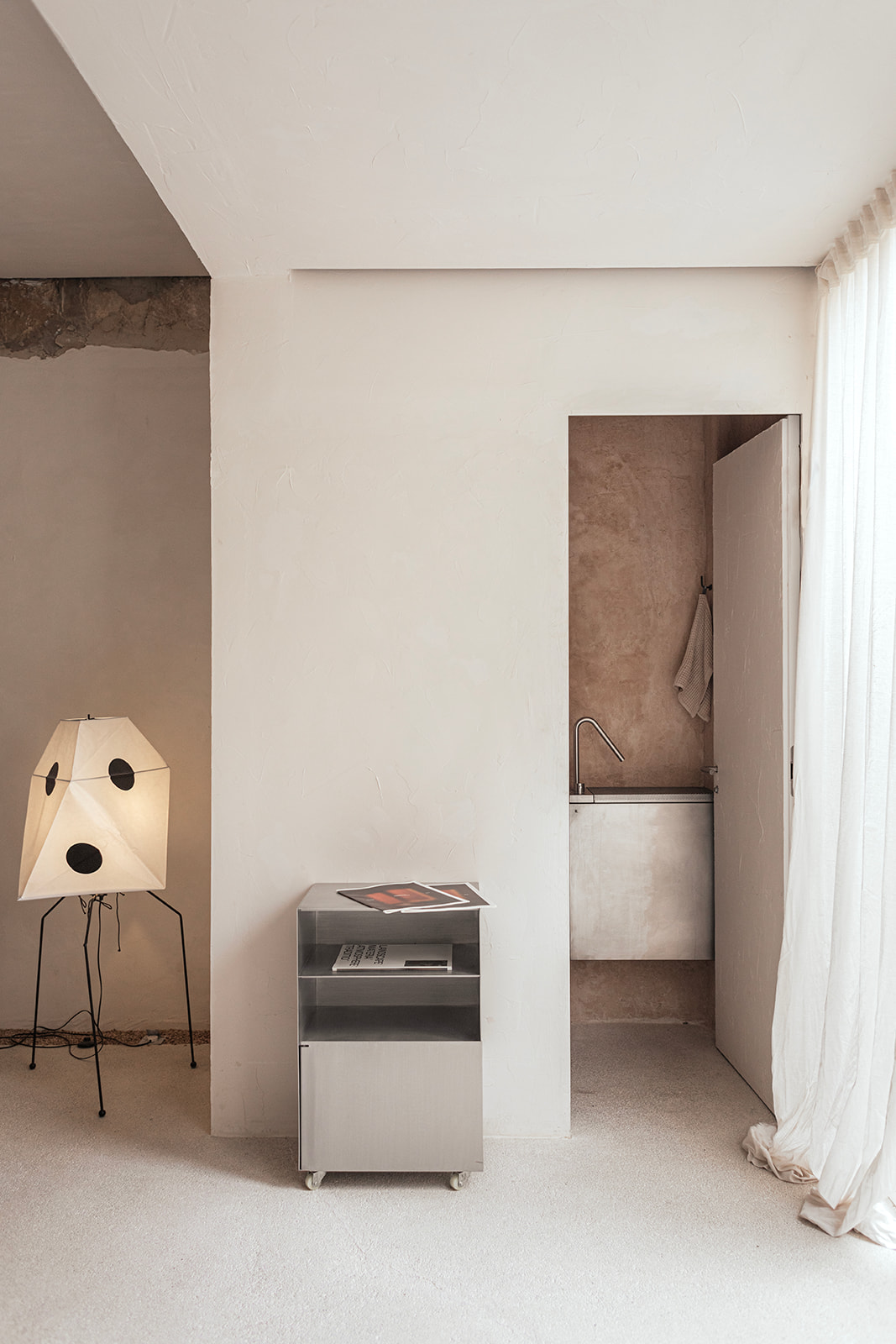
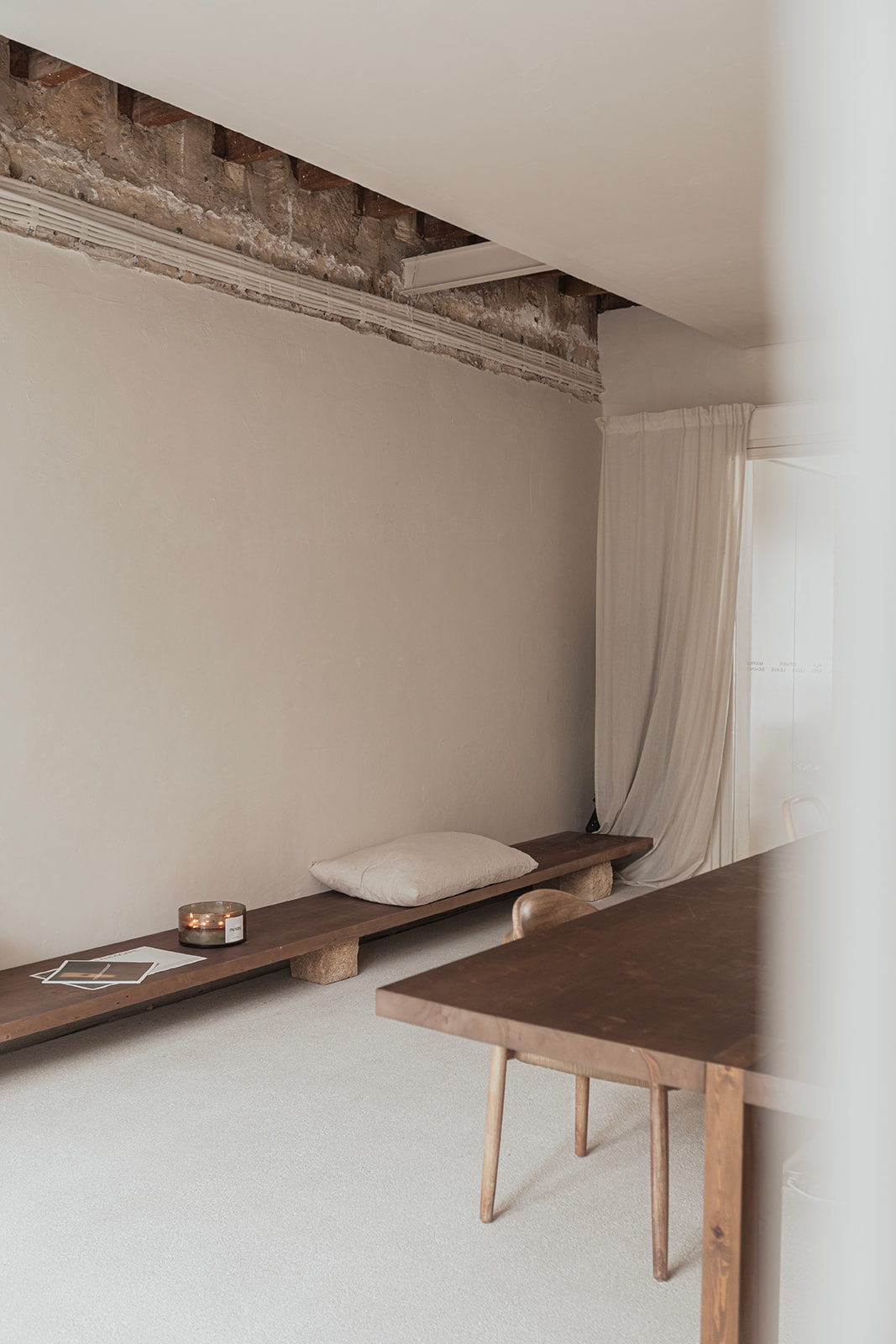
We embrace the cracks, the irregularities, and the raw textures that reveal the history and transformation of every surface.
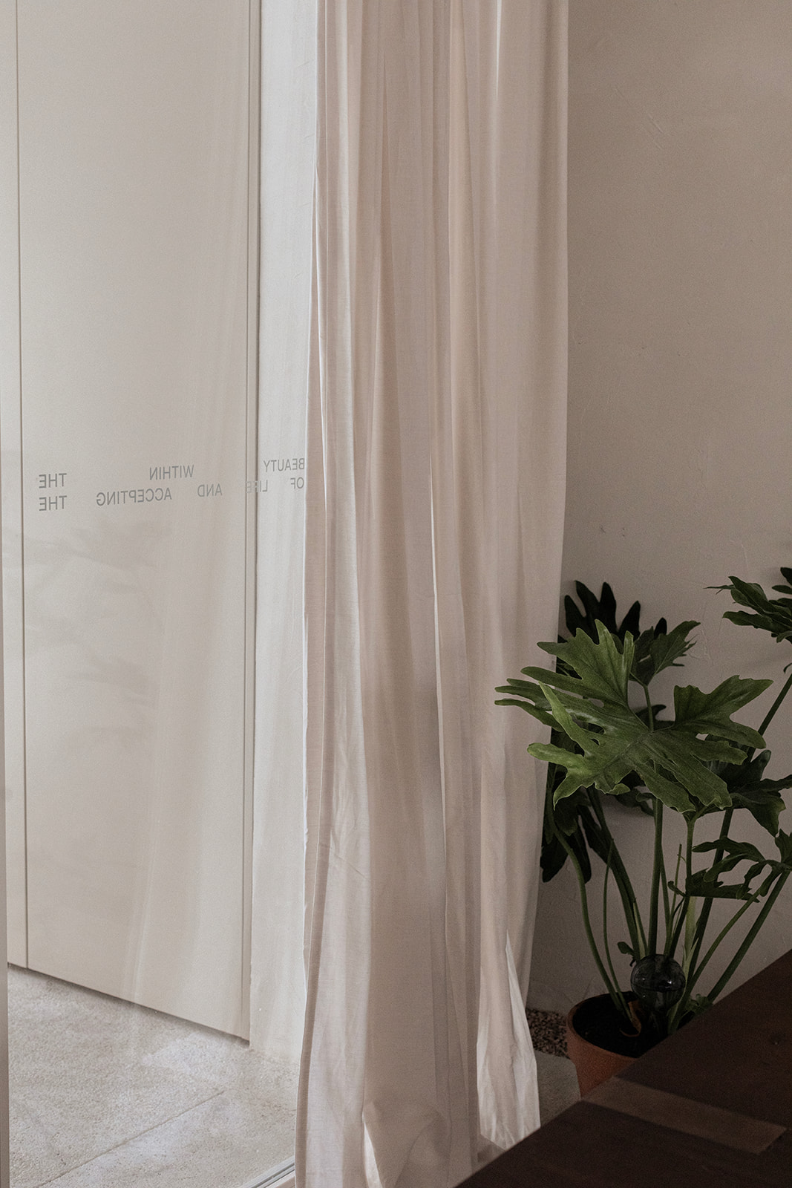
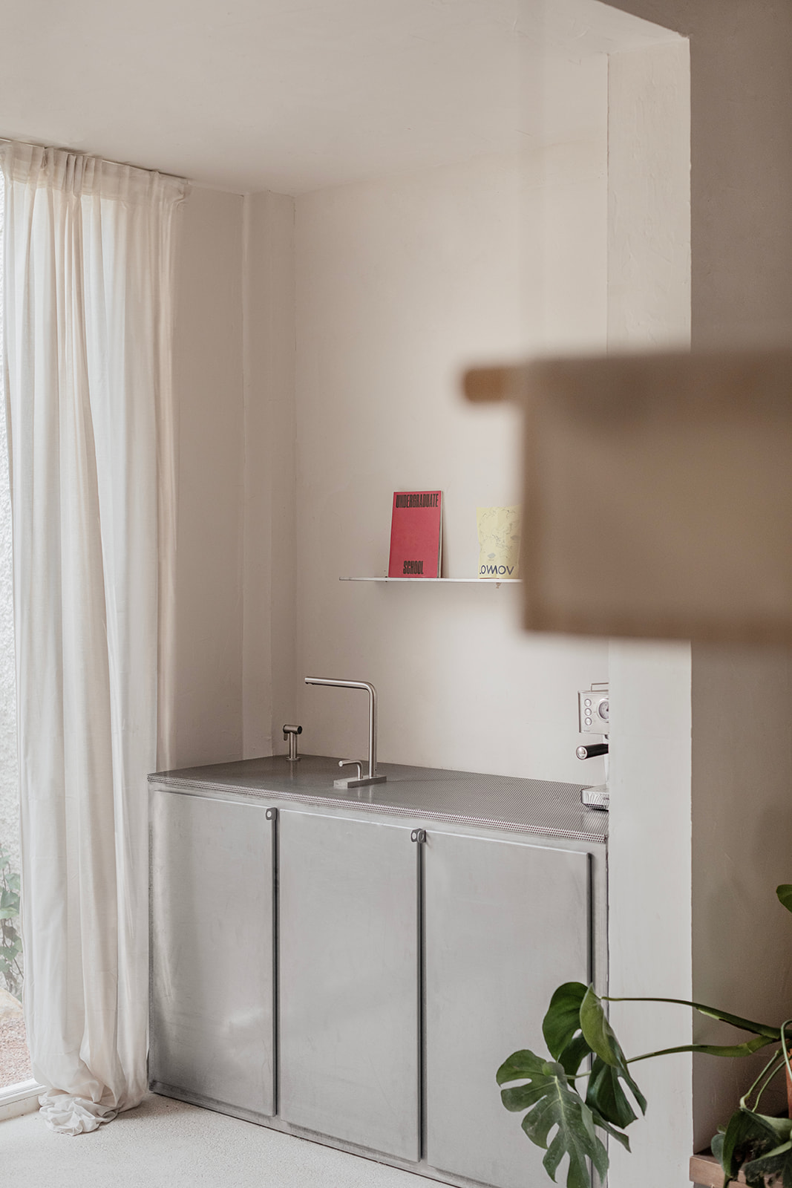
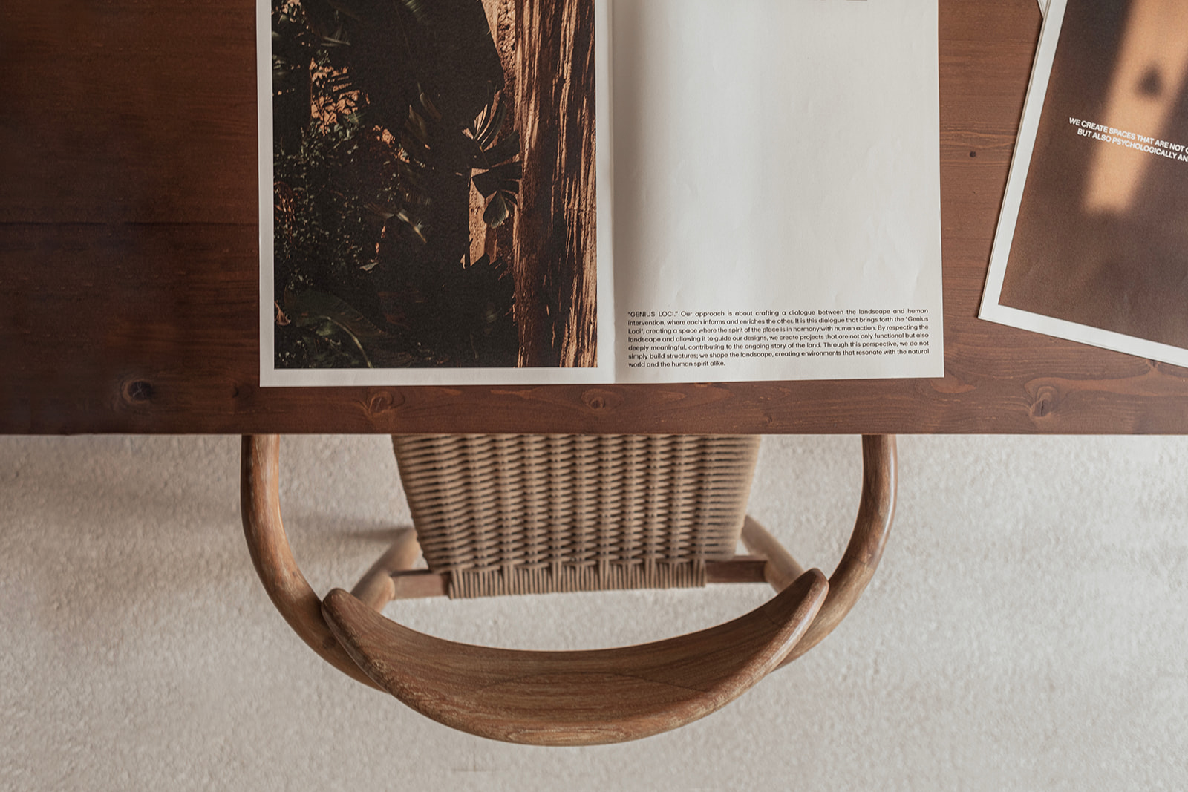
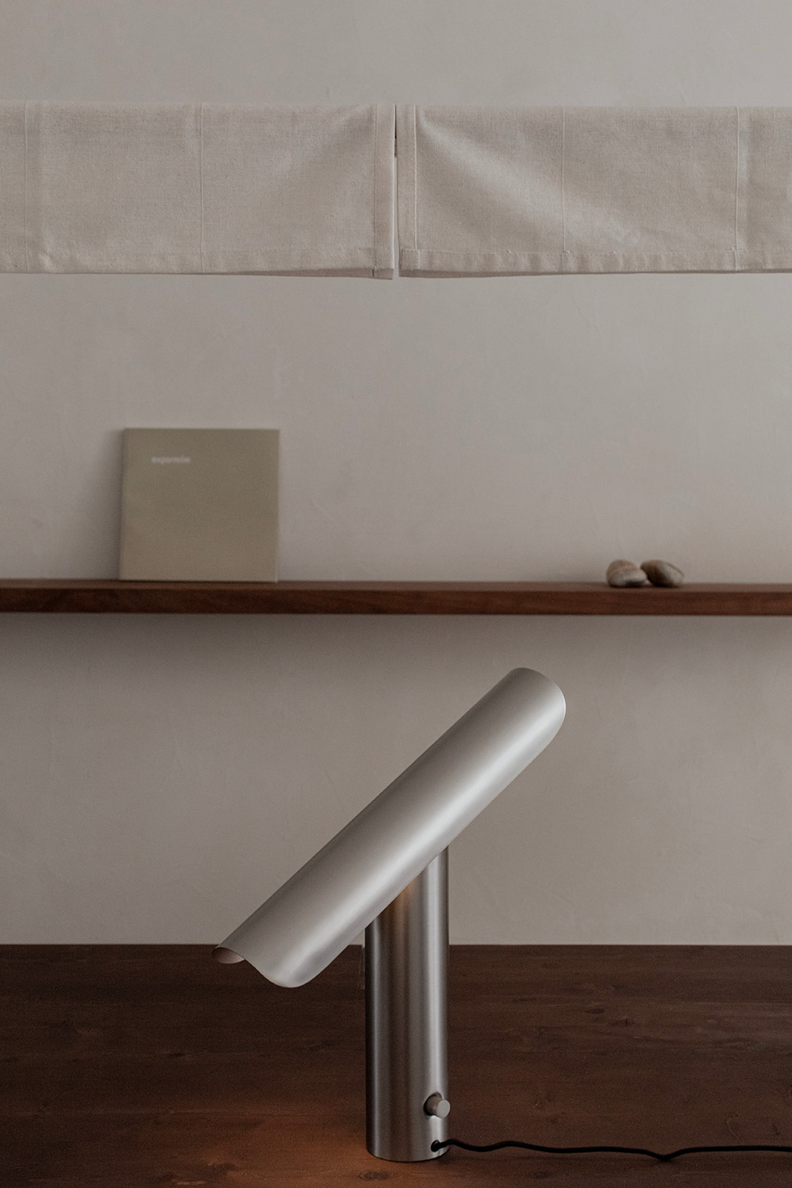
Monterrey 50B is designed as a place of calm and contemplation—a space for creating with intention. At its entrance, a gentle threshold is formed by a planted buffer that connects the street to the studio, evoking the spirit of Palma’s traditional patios.
This is not just an office—it is a reflection of our values: authenticity, material honesty, and the beauty of time’s passage.
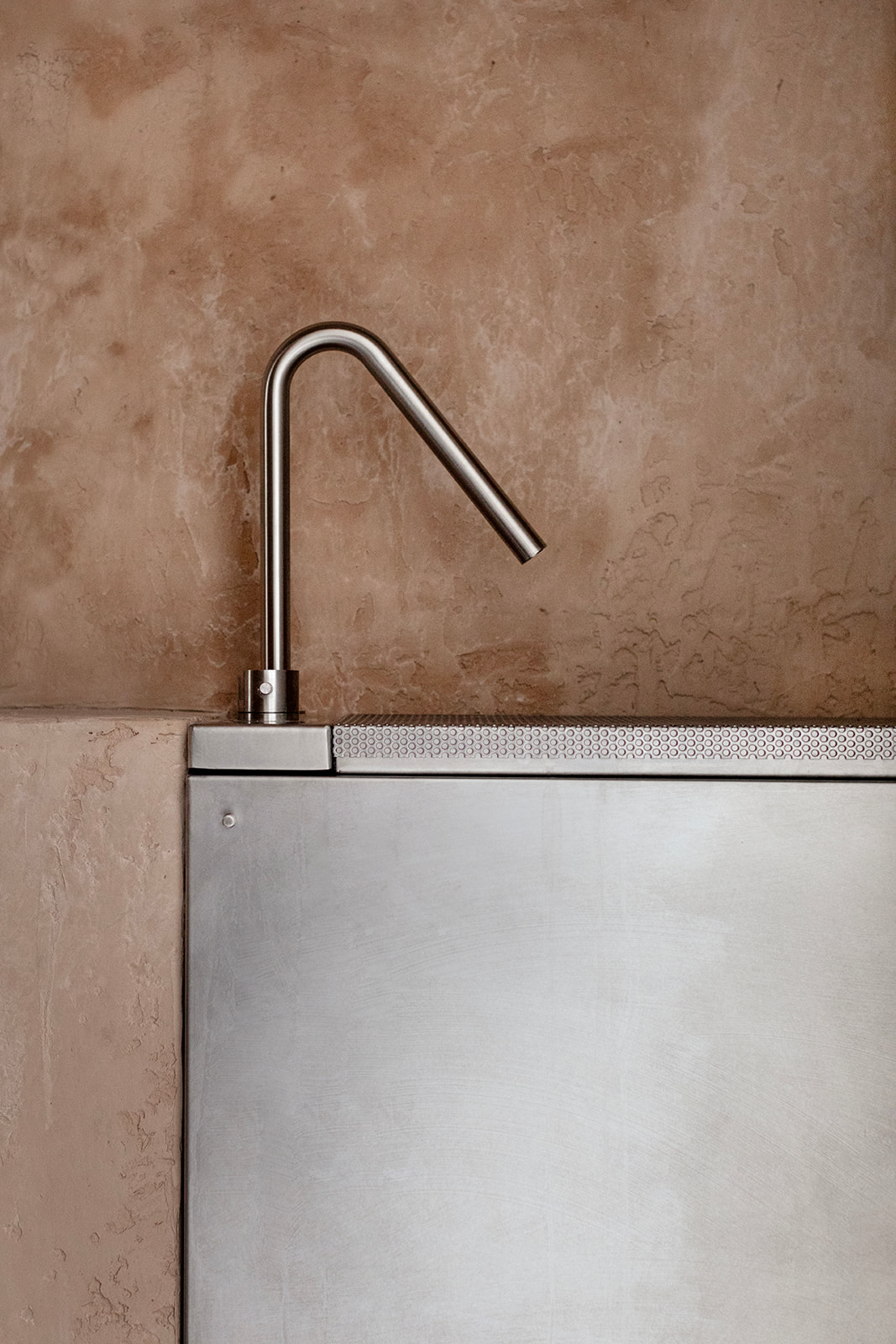
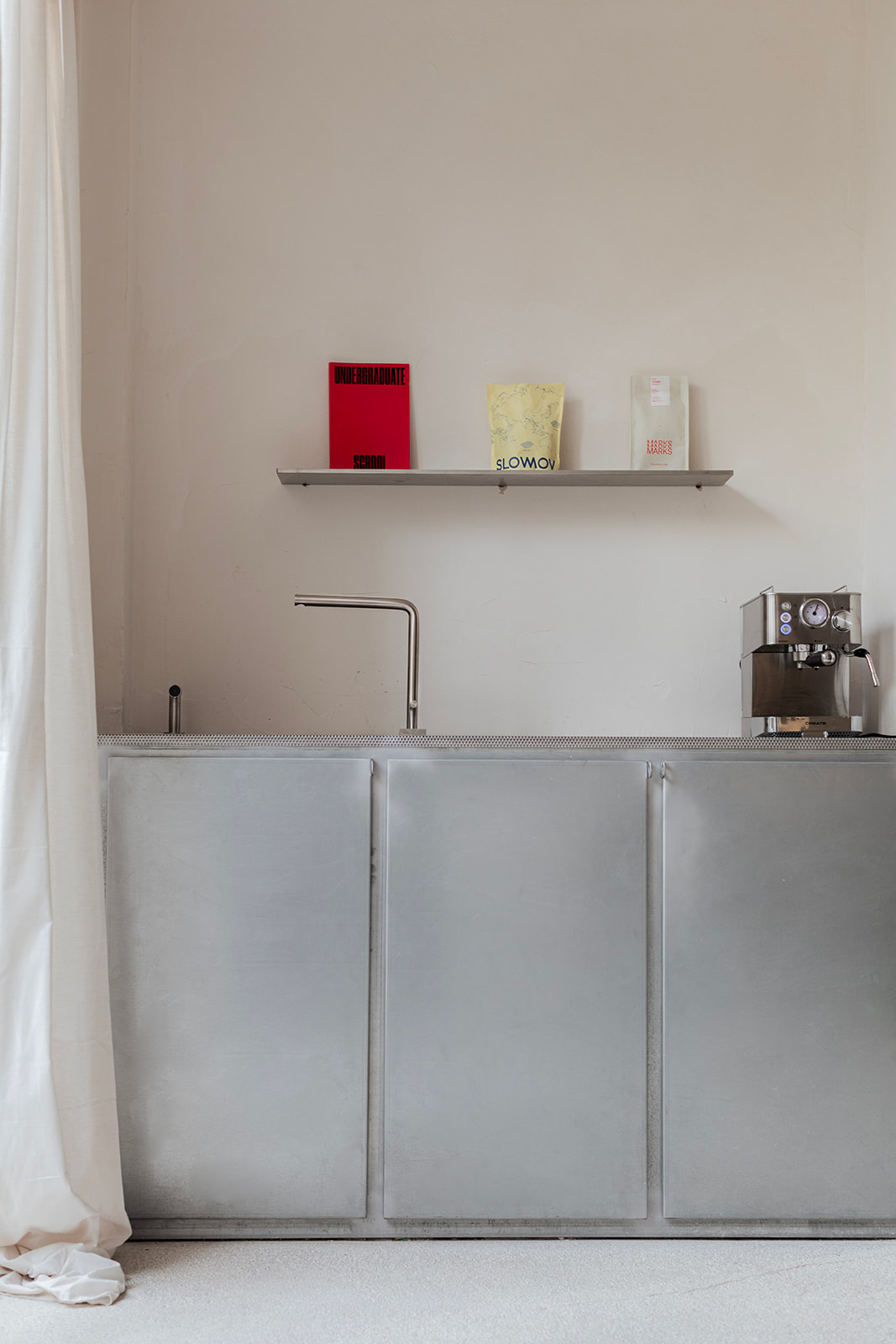
The kitchen is conceived as a minimal and intentional space, offering specialty coffee in an atmosphere of simplicity. It serves as a communal corner, modest yet refined, where conversation and rest can unfold naturally.
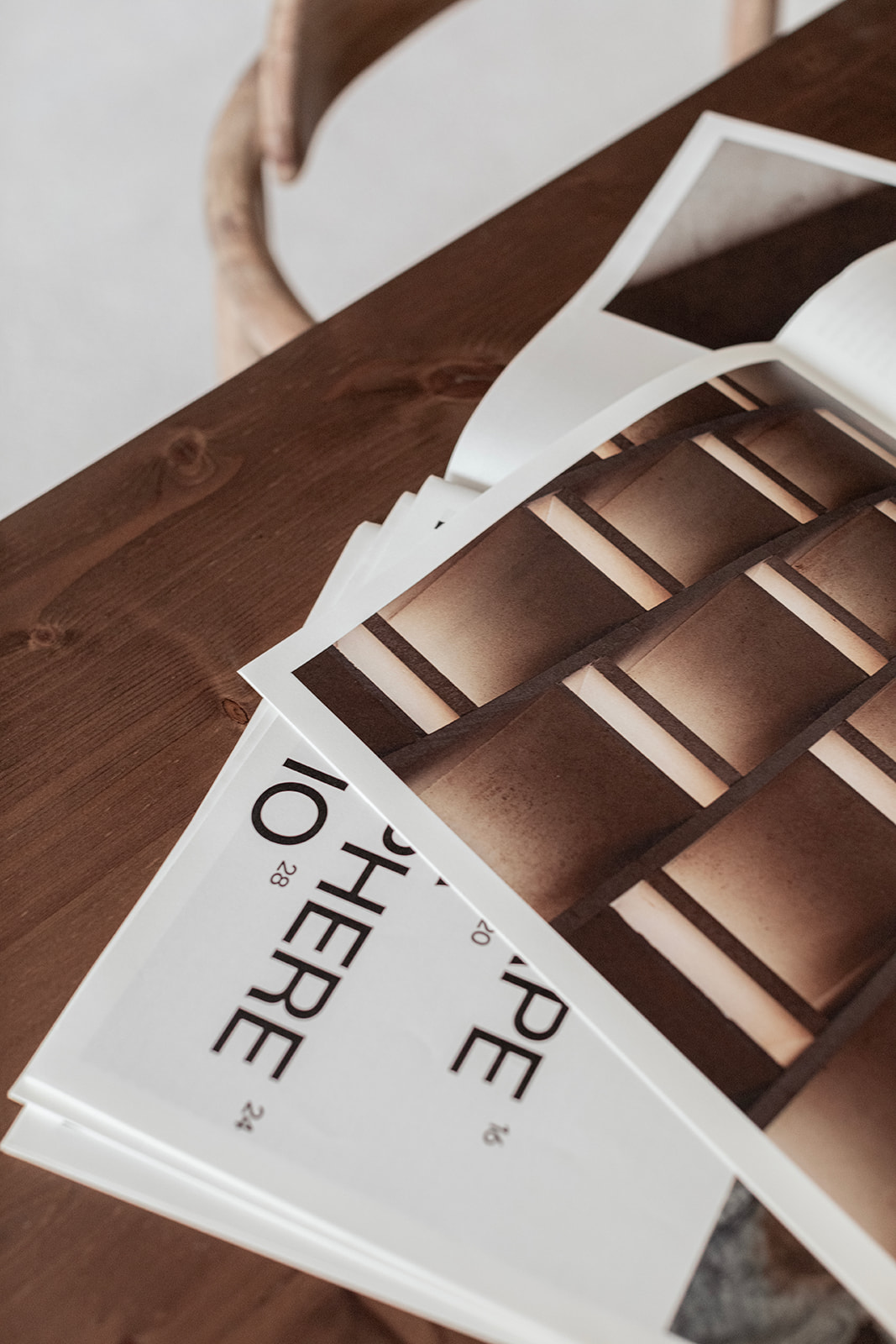
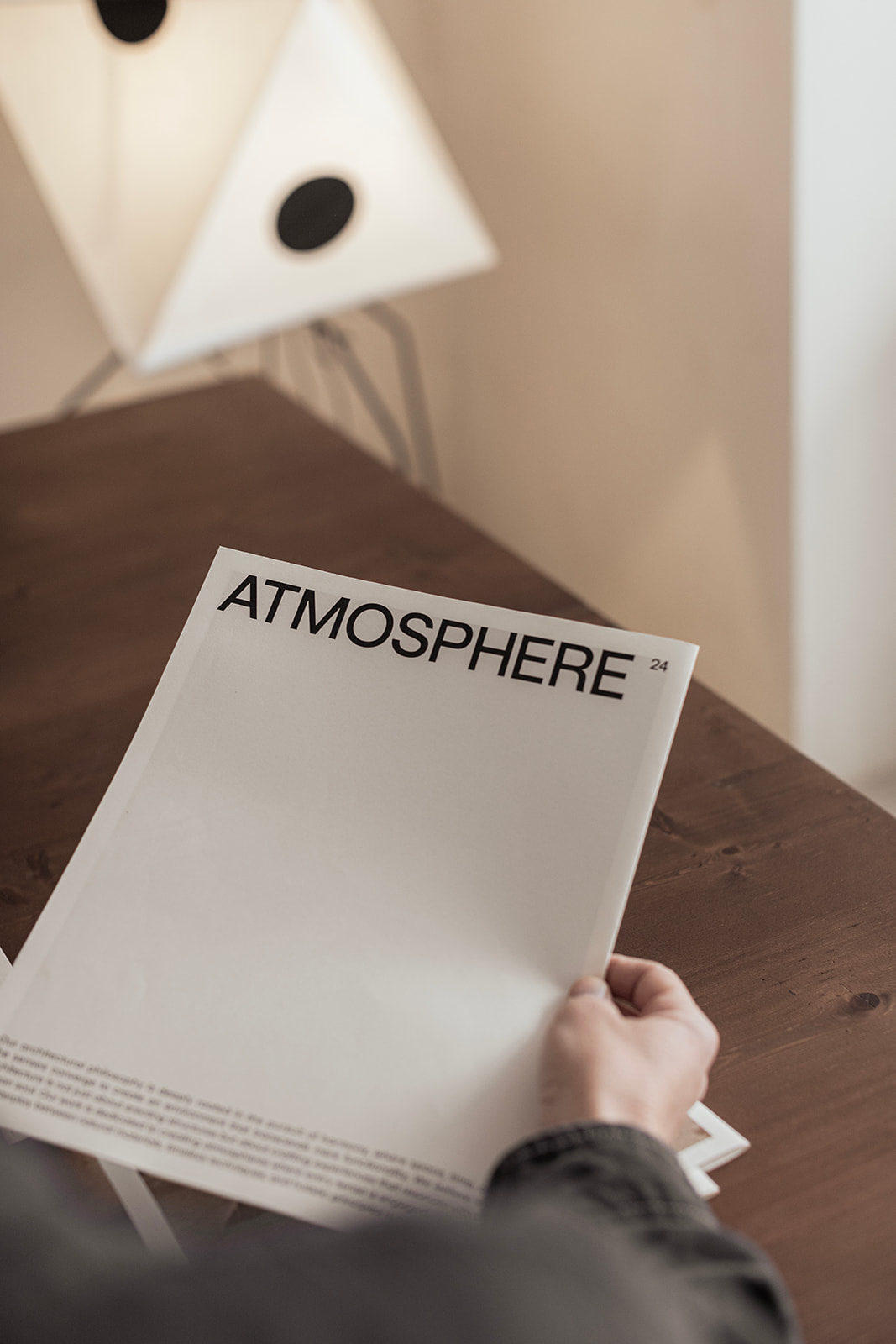
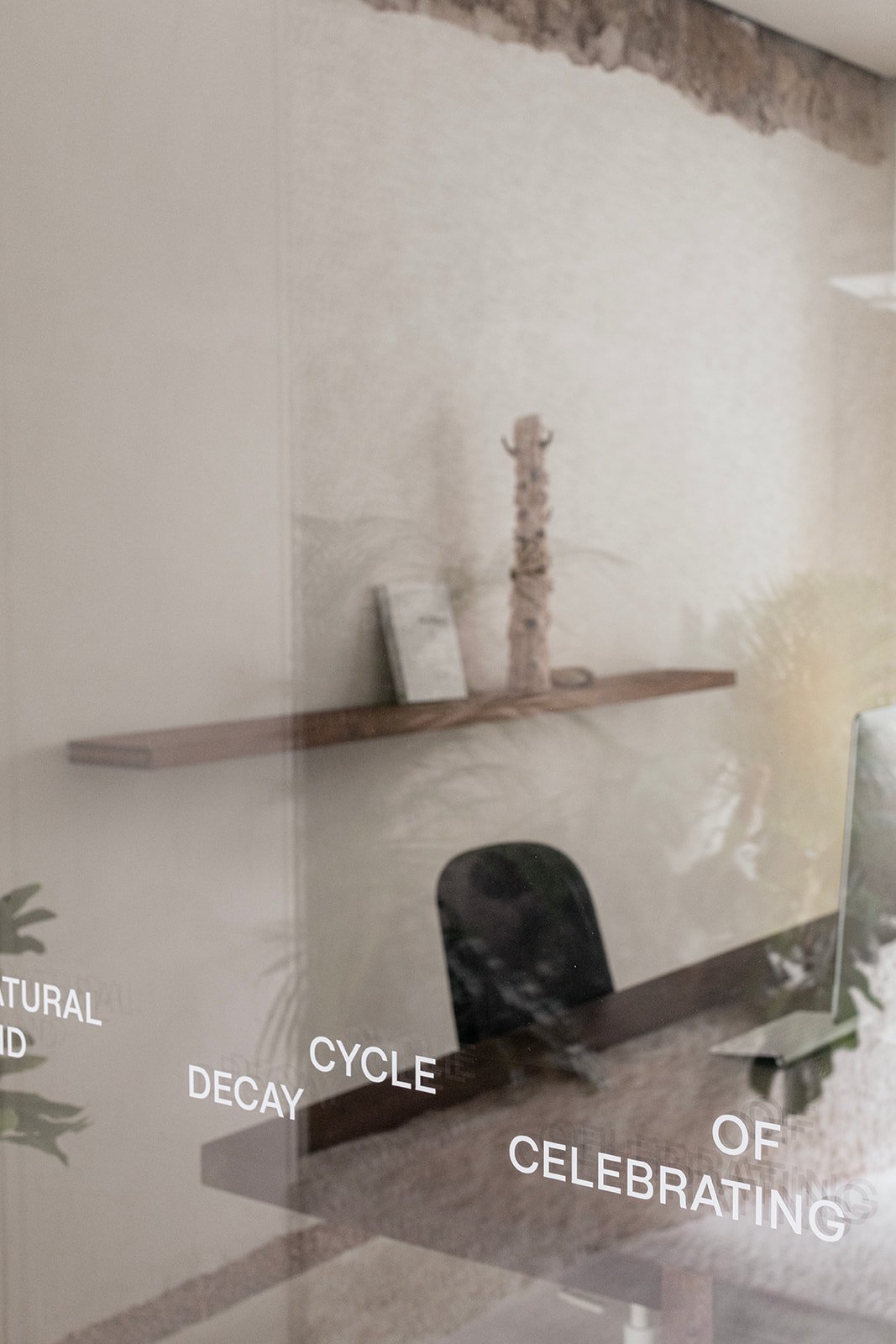
In this studio, materials are not concealed or idealized—they are left to breathe, to shift, to patinate. Cracks, crevices, and weathered surfaces are not flaws, but markers of time and life
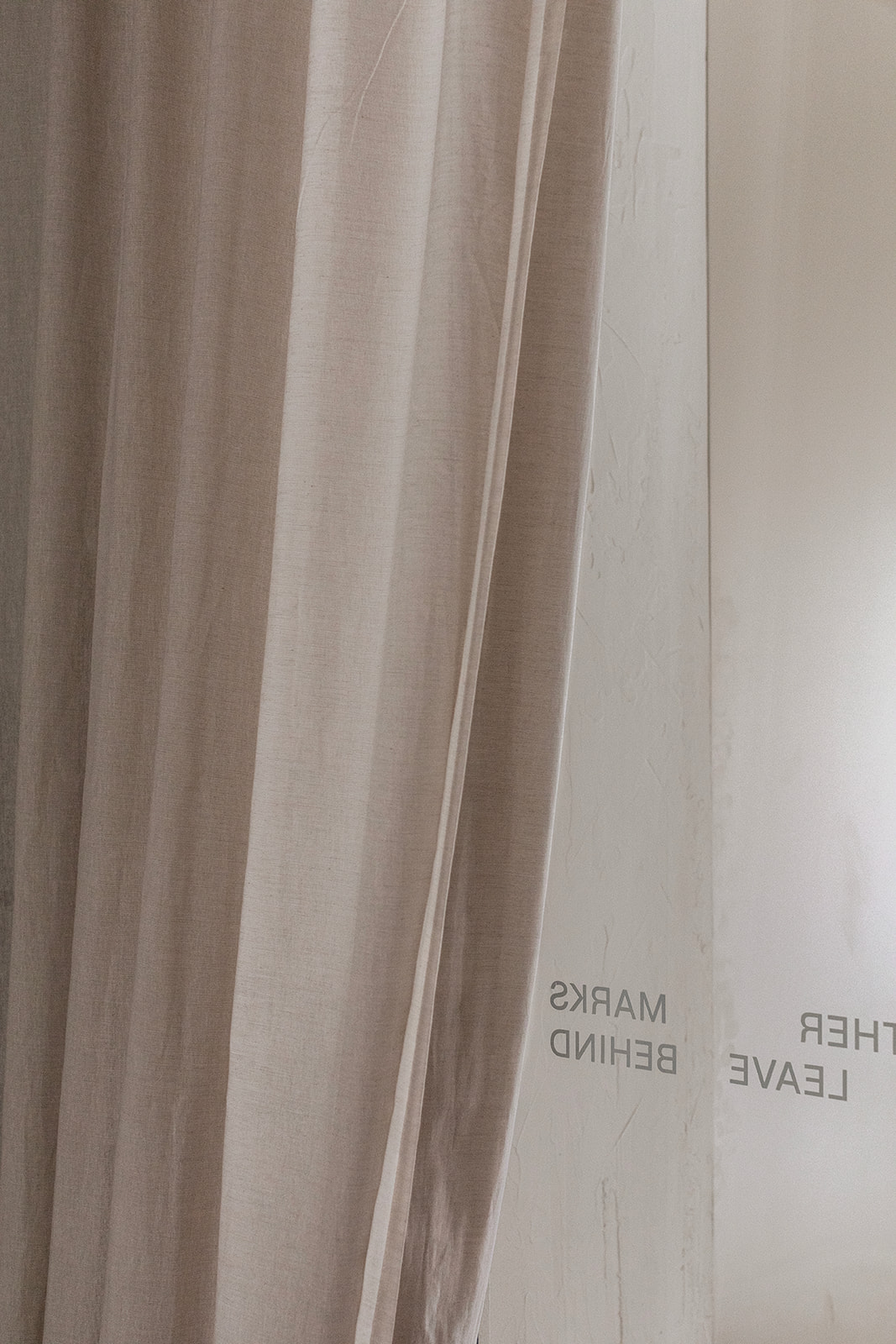

Project start:
2024
Completion:
2025
Gross floor area: 75 m²
Team:
munarq arquitectes
Selected Works

Ca na PauEarthen Oasis

Maua workshopChocolate walls

House in Son EspanyoletQuiet provocation

Sa RefinadoraAn old carob refining factory

Ca S'AlouPlaying with the limits of architecture and landscape, friendly and consistent adaptation

Rodriguez de AriasVertical apartment in the city center

Sa RàpitaThe skin as a protection

PorreresHow to hape the tradition

Son SerraIn a shelter of a cabin

Son PuigAbout how to live in the city surroundings

Tulipa HouseOpening the box

WeylerHow to ocuppy the corner

Son JulianaWhere physical space meets biological environment

PI HouseAn acoustic wall
Contact
We're munarq!
Rafel +34 687 426 382
Pau +34 647 870 067
hola@munarq.es